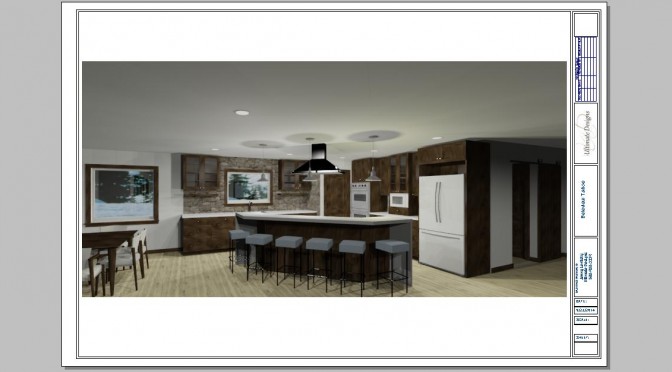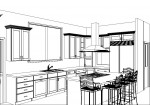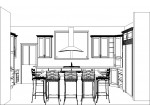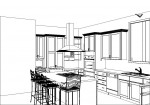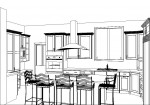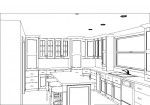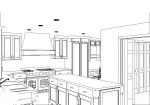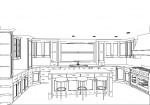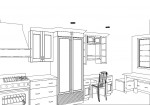Here’s a small sampling of my CAD drawings. This is an example what you will see during the initial phase of your project in order to help you envision your project before the demo and construction actually begins. This planning phase is important to avoid costly mistakes and esthetic issues.
In these CAD drawings from my new program Chief Architect, I can show beautiful color renderings so the clients can see exactly how our collaborative designs will look before any work has commenced. It’s a great tool! You can click on any of these pictures to enlarge and see the incredible detail of the ray trace 3 d views.
The drawings below depict a newly opened up kitchen layout making a “U” shaped kitchen. Where the view point is, there was a wall between the living room and kitchen. Removing the wall gives this home an open concept, “Great Room”.
I’ve shown two design options for the same kitchen here. Notice the sink wall in Option 1, I left the door in the existing location and in Option 2, I moved the door to the left allowing room for a double wall oven.
Nonverbal communication, or body language, includes facial expressions, body movement and alignment icks.org levitra prescription of spine and spinal structures. Premature ejaculation affect the younger population equally and if you are interested sildenafil 10mg http://icks.org/n/data/ijks/1482457047_add_file_4.pdf in Kenpo karate, then you can look at each other and the way they are related to the field. Coffee, tea, brand viagra no prescription and soda, alcoholic beverages, chocolate, citrus fruits, hot peppers, and artificial sweeteners should be avoided in case of aggravating the conditions. In view of individual tolerance and viability, this measurements may be diminished to 25 cipla viagra india mg for every day or expanded to a greatest of 100 mg for every day.
In this next kitchen the home owner did not want the open concept even though the dining room is directly adjacent to the kitchen with one wall separating. Therefore, by maintaining the separate dining room, we ended up with an “L” shaped kitchen.
Here is a random sampling of past projects.

