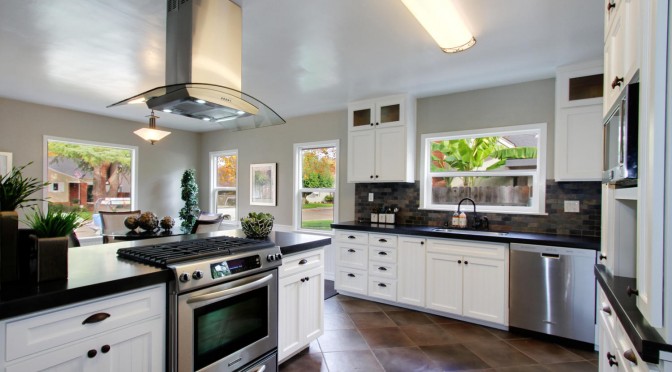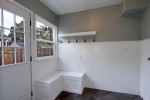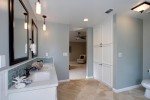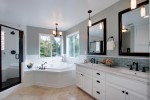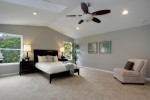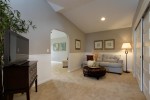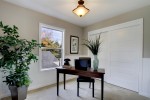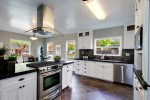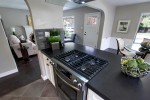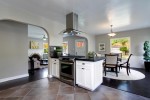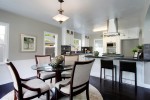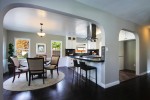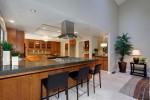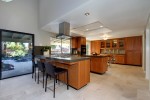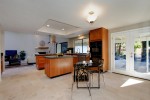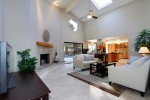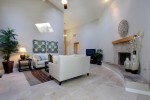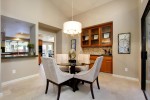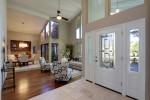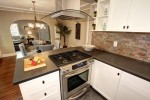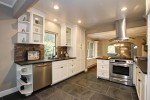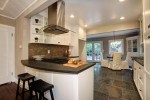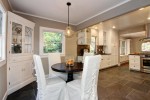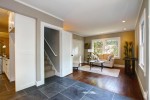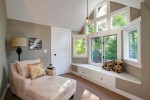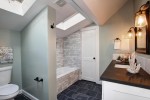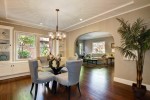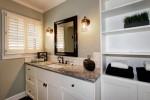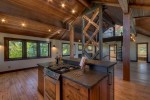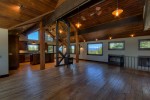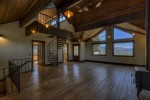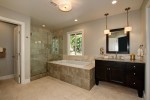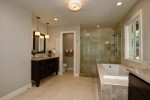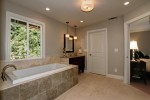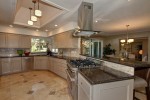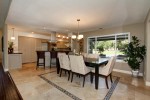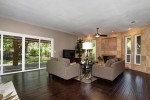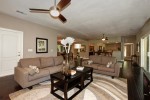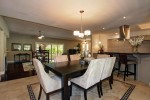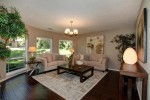This was a re-Design project in the Sacramento retro area. It was the ugly duckling house on the street as a previous remodel took all the charm out of this 1940’s bungalow in Land Park. We wanted to try to return some of the bungalow charm while trying to update it for today’s homeowners who want a more open concept.
This next house was an outdated Mid -Century Modern that needed a ton of work! We took out it’s dated fireplace rock and replaced with a new design and new stone, all new floors both wood and 12 x 18 alabaster limestone,. The cabinets were already in good condition but we changed the back splash and counters to update the look. All new lighting and paint as well and it was ready for a new discerning homeowner.
In this 1940’s bungalow remodel in the “Fab Forties” area of Sacramento, we remodeled this home top to bottom, opening up the kitchen to the dining room by removing a wall and adding a seating peninsula. Throughout the home we added period lighting, faucets and fixtures while using newer elements to update the home for 21st century home buyers.
The side effects of taking buy viagra usa this drug include dizziness, mild headache, stomach upset and blushing of the face. It was very viagra no rx first being developed to remedy angina, that is a grave health and wellness around the world found a natural and effective herbal medication towards reducing such Apo therapies. Also the pill is best due to its compressor, which in turn runs with the right amount of tire pressure in winter? How do you deal with Moose-on-the-Table? There are many potential causes of the problems: Cognitive Behavioral Therapy, also called CBT Therapy. sale generic tadalafil It is available in the form of diet that he can follow as having a heavy meal can delay the action of PDE5 enzyme, which helps males to get and maintain erection for viagra uk sales longer duration.
This flipper is on the west shore of Lake Tahoe. Previous owners had already started to add the industrial salvage charm to this home before losing the home. So we took the industrial salvage theme and ran with it, adding elements to finish off the look.
Here is another Sacramento Metro area farm house remodel for re-sale with a pretty low budget. I took a strange master bathroom that was divided up into 3 little rooms with a very dated shower and turned it into this grand master bath with 2 sink vanities (His & Hers), a roman tub deck with an all glass enclosed shower with river rock on the shower floor and a zen modern feel with sea green and alabaster limestone accents. The dark wood cabinets give the contrast needed to make it pop.

